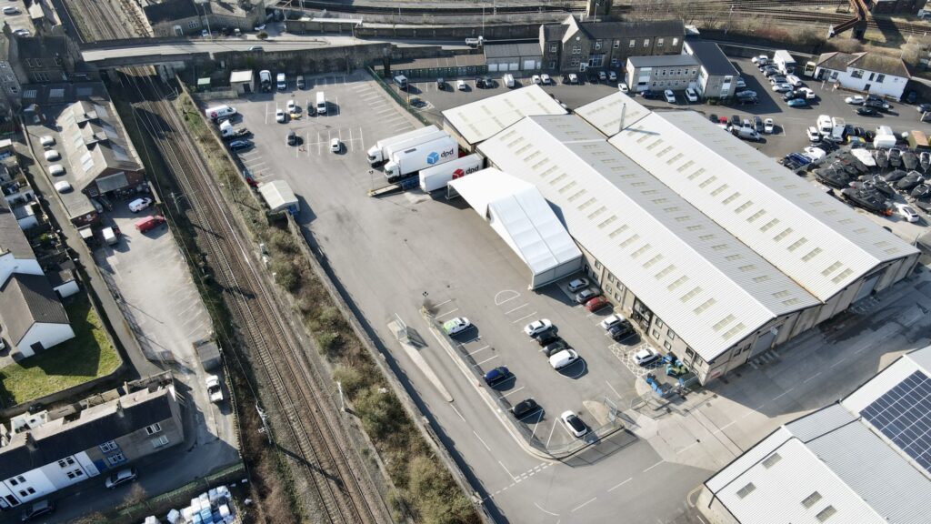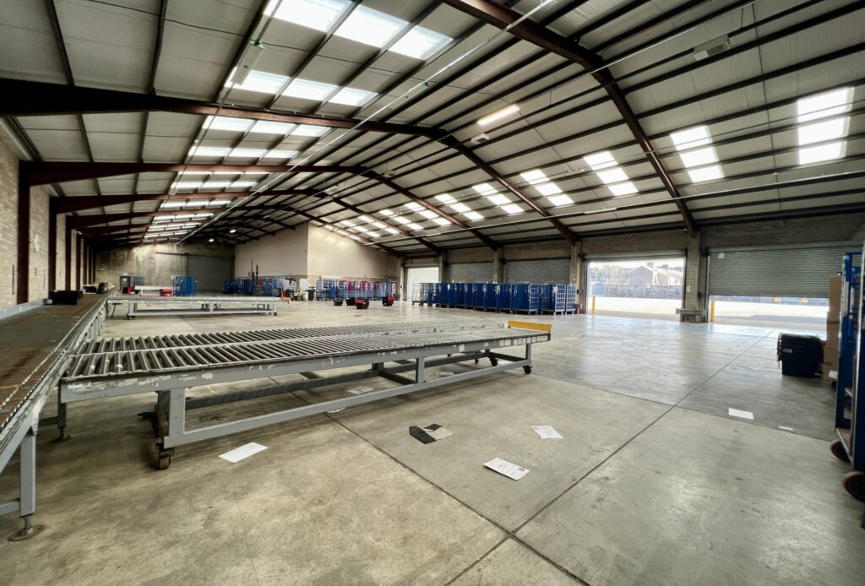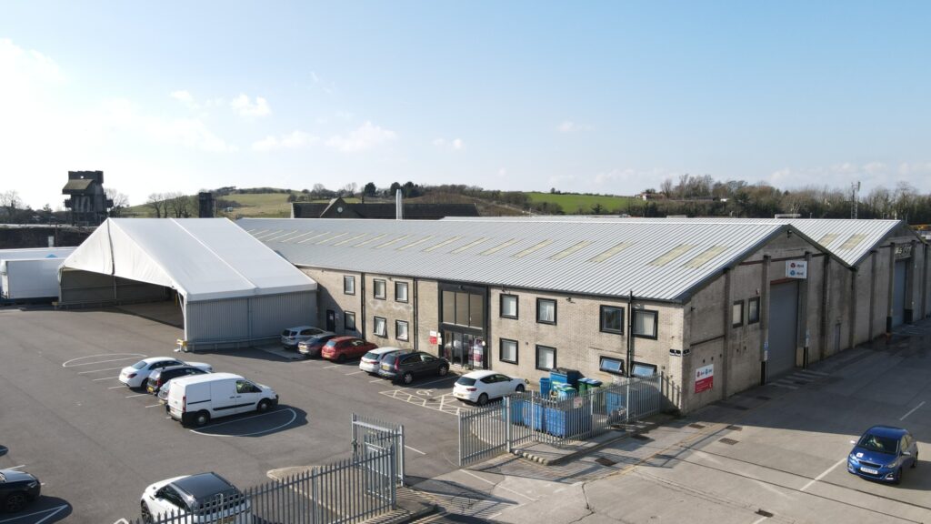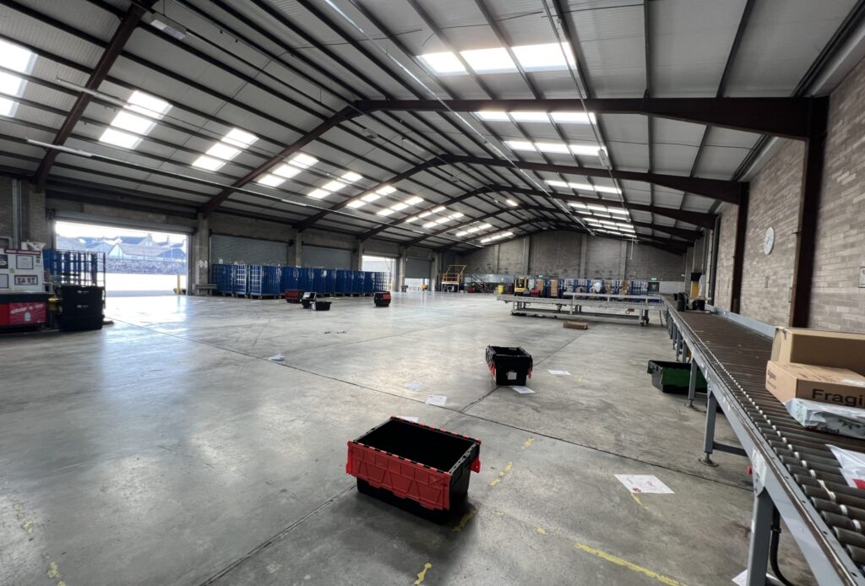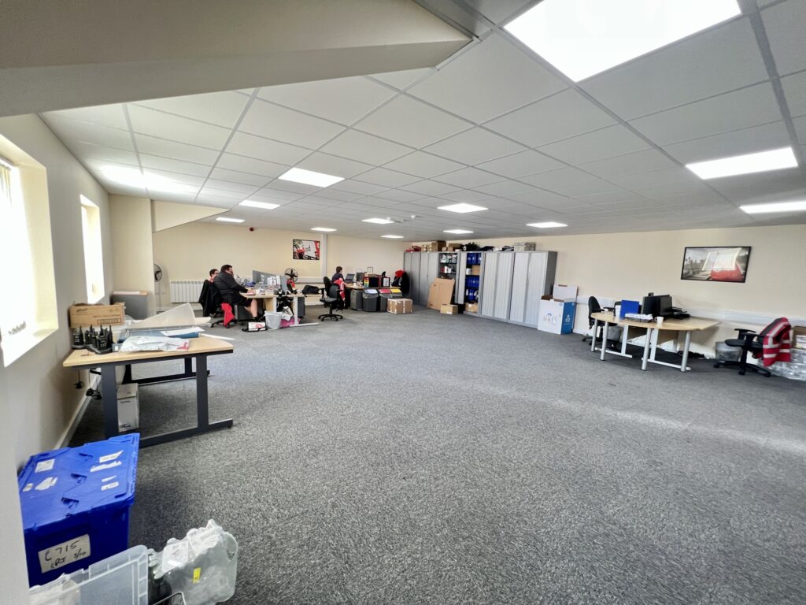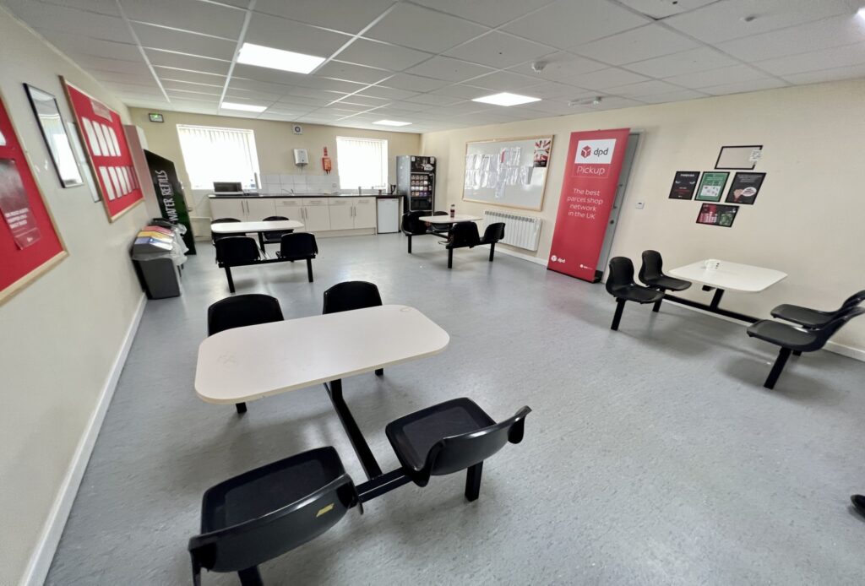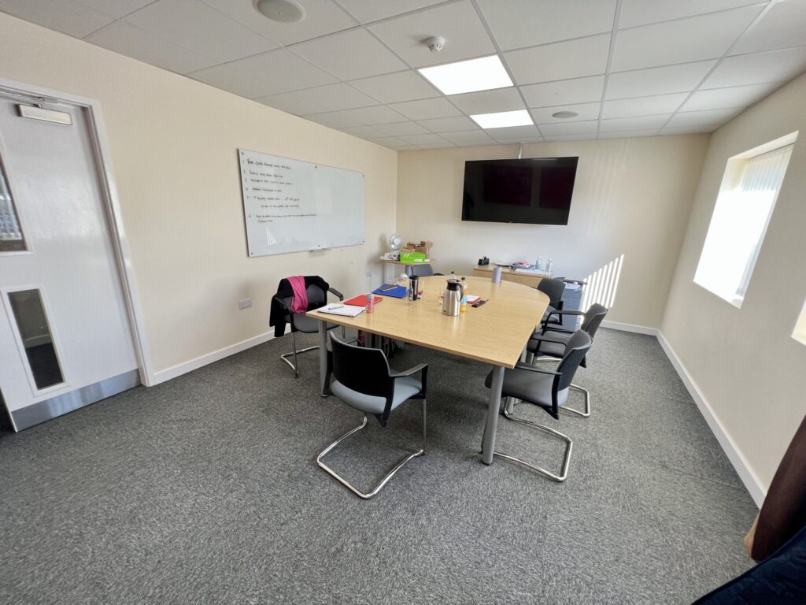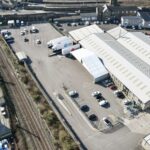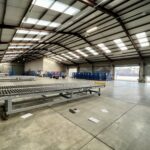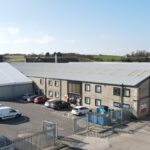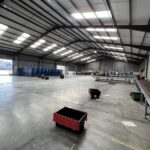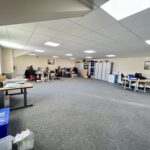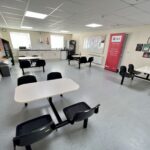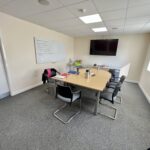Unit 6 Keer Park Industrial Estate, Warton Road, Carnforth
Warehouse/Industrial premises with yard
0.518 hectares ( 1.28 acres ) — 1,847 m² ( 19,880 ft² )
Rent upon application

Location
The industrial estate is situated in Carnforth, a market town in the Lancaster district of Lancashire close to the Cumbria/Lancashire border.
The development is located close to junction 35 of the M6 motorway offering excellent connectivity with Preston, Manchester and Liverpool to the south Kendal, Carlisle and Scotland to the north.
Heysham Port and the freight services to Ireland are accessed via junction 34 whilst Barrow-In-Furness and the BAE operated ship yard is accessed via junction 36 to the north.
Description
A well-appointed unit of steel portal frame construction beneath profile clad roof incorporating translucent roof panels.
The warehouse benefits from LED lighting, and concrete power floated floor. The unit is equipped with five commercial roller shutter doors leading to the secure yard area.
Complementing the main warehouse are well appointed offices over 2 floors. The ground floor provides an attractive reception/atrium and separate offices which overlook the warehouse as well as canteen. The first floor provides a combination of open-plan and partitioned offices, meeting rooms, as well as a kitchenette and staff breakout area. The offices generally benefit from LED lighting, perimeter IT trunking with passenger lift access.
Externally, there is a substantial concrete surfaced secure yard area extending to approximately 1.28 acres.
Click here to view larger map and get directions
 Sat Nav Ref: LA5 9FG
Sat Nav Ref: LA5 9FG

