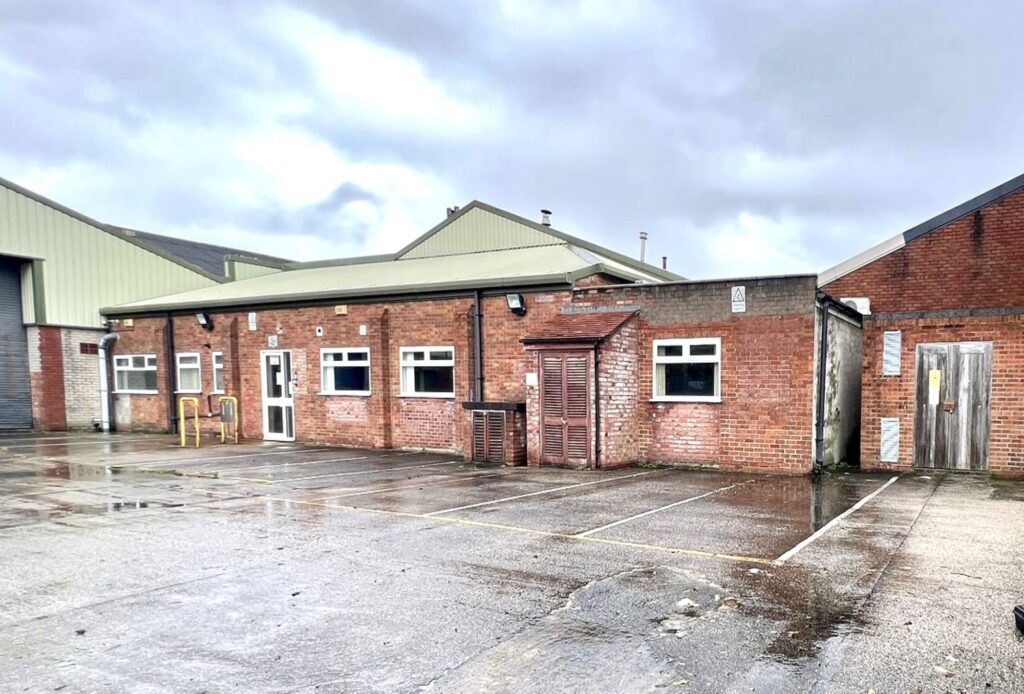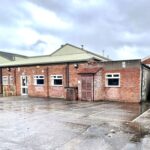21a Slaidburn Crescent, Slaidburn Industrial Estate, Southport
Self contained office suite
210 m² ( 2,260 ft² )
£1,500 per calendar month, exclusive

Location
The property is situated within the well-established Slaidburn Industrial Estate, which is the principle industrial estate lying at the northern end of Southport.
The estate lies approximately 3 miles north of Southport Town Centre and is well placed for access to the A565 which links Southport with Preston. Access to the motorway network is via Junction 27 of the M6 or Junction 3 of the M58 via Ormskirk.
Description
The premises comprise part of a wider detached industrial building, being of brick construction, beneath part metal clad roof panels and part flat roof.
The offices comprise a range of cellular offices of varying sizes and generally benefit from:-
Suspended ceilings
Recessed category II lighting
UPCV double glazed windows
Perimeter IT trunking
Gas fired central heating
Wall mounted air conditioning/comfort cooling
Kitchenette
WCs
Externally, the unit is accessed via a shared yard, with 7 allocated car parking spaces.
Click here to view larger map and get directions
 Sat Nav Ref: PR9 9YF
Sat Nav Ref: PR9 9YF


